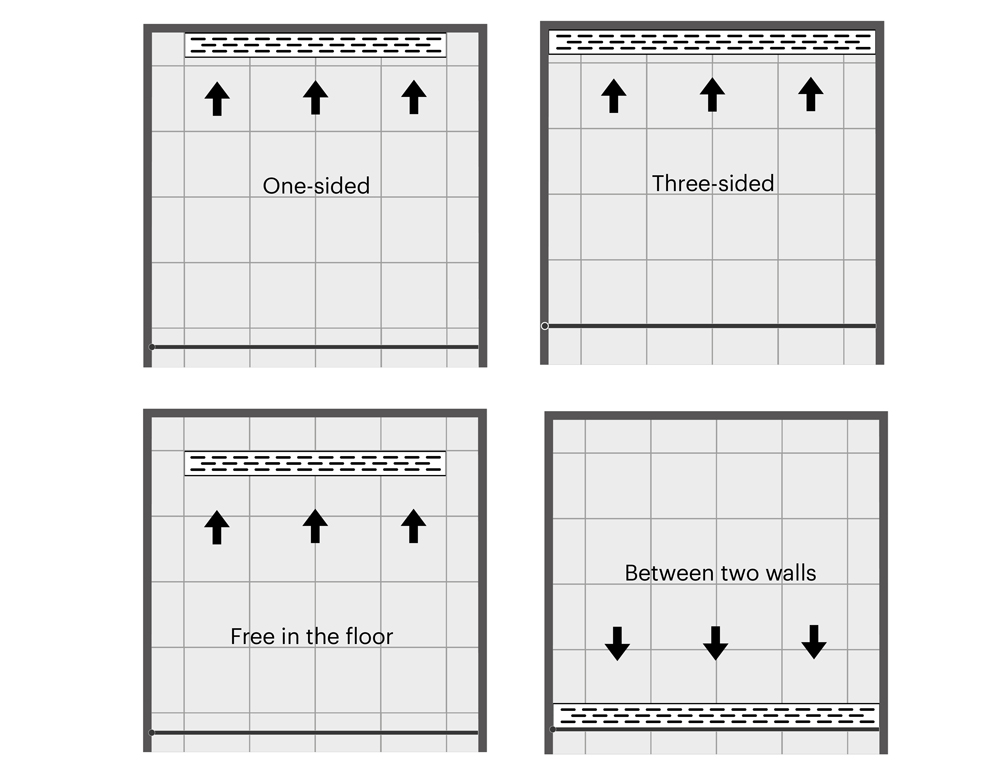How much gradient is needed in the tile floor?
When tiling the floor, make sure that you create a slope of at least 2% towards the shower drain. The requirements with regard to the floor gradient may be different for walk-in showers with glass walls. Please consult your supplier in this respect. Also, the tiles should be laid level or 1 mm higher than the top edge of the tile frame to ensure good drainage toward the shower drain.
Three-sided / wall-to-wall installation
If, for example, one-sided wall mounting (3-sided slope) is chosen, all sides must be sloped towards the shower drain. This can be challenging especially in small areas. In this case, we recommend a three-sided wall installation (one-sided slope) or wall-to-wall installation (two-sided slope).
Note: To achieve the best possible result, please carefully read the installation guide because the installation of the product may differ depending on the model. We recommend that the shower drain installation should only be done by trained professionals in compliance with local building regulations.

